The district, Crescentwood, was originally long, narrow lots running from the Red River southwest to Cambridge Street. The largest one, Parish Lot No. 43 St. Boniface, changed hands many times until in 1889 it was purchased by John Henry Munson who then built a substantial home on the Assiniboine River. When the C. H. Enderton Company purchased a large parcel of the land for subdivision and development, a representative went to Munson and asked if the new district could be named after his home, Crescentwood.
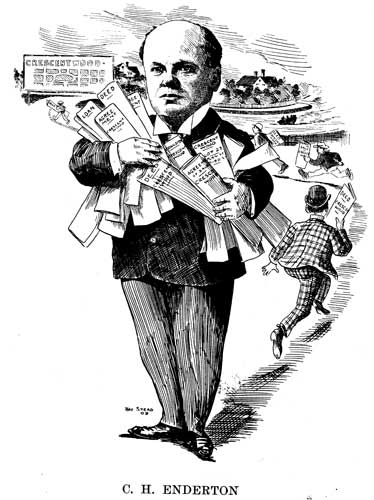
Enderton was born in Lafayette, Indiana, in 1864, and after his university training worked as a lawyer in St. Paul, Minnesota. He came to Winnipeg in 1890 and made a success of his career in real estate. His many memberships and board positions showed him to be a prominent citizen of his adopted city. He remained a bachelor, living in a suite at the Fort Garry Court. On the day of his death he had been driving with a lady friend around Assiniboine Park. He was struck by a heart attack while returning along Academy Road.
When C. H. Enderton died in 1920, he left an estate of $1,200,000. This was the largest estate probated in Manitoba since the death of Donald A. Smith, Lord Strathcona, in 1914. After remembering some charities in Winnipeg, such as the Children’s Hospital, he left the residue of his estate to his alma mater, Depauw University, although it was admitted at the time that his assets consisted largely of real estate which were not readily marketable.
Wellington Crescent was once an Indian trail following the curves of the Assiniboine River. In 1893 it was named Wellington Street after lawyer Arthur Wellington Ross who came from Cornwall, Ontario and purchased land in Fort Rouge.
On the site of the Shaarey-Zedek Synagogue there were two large homes. The one closest to Academy Road originally belonged to David J. Dyson, of Dyson and Gibson Spice Mills, making famous Seven-Day Pickles, and the John Gage residence. Mr. Gage was president of Consolidated Elevator Co. Ltd., a precursor of Federal Grain.
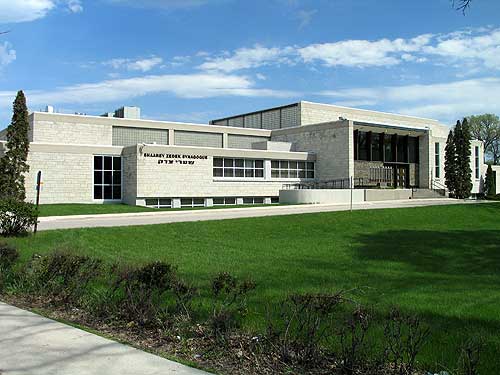
Shaarey-Zedek Synagogue (2006)
Overcrowding at St. Mary’s Academy downtown led the Sisters to purchase a tract of land in the bush south of the Assiniboine for $6,000. In 1903 the new Academy opened and an addition was built in 1910. (1901-1903)
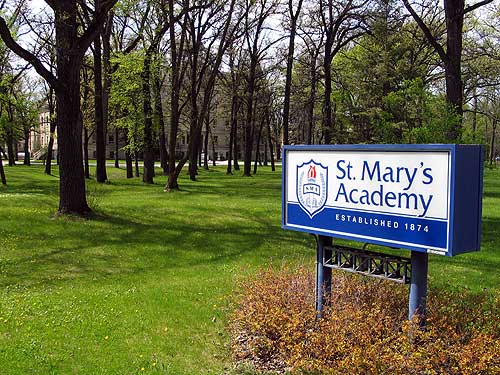
St. Mary’s Academy (2006)
This gracious house with rusticated Tyndall stone below and half-timbering above was the fourth house built in Winnipeg for the Ashdown family. The symmetry is unusual for Tudor style, which is usually deliberately asymmetrical. It was designed by Winnipeg architect J. H. G. Russell, who was a prolific designer of various types of buildings including warehouses, churches and schools as well as private homes. Some of his best known works in the city include the Westminster and Augustine churches and the Childs Building.
James Ashdown came to Winnipeg in 1868 as a tinsmith, went into the hardware retail and wholesale business, and was mayor of Winnipeg in 1907-8. Ashdown was one of the most important businessmen in Western Canada.
The chauffeur’s house can be seen beyond the porte-cochere. The house was sold by the Ashdowns in 1950 and was purchased in 1953 by Khartum Temple. (1912)
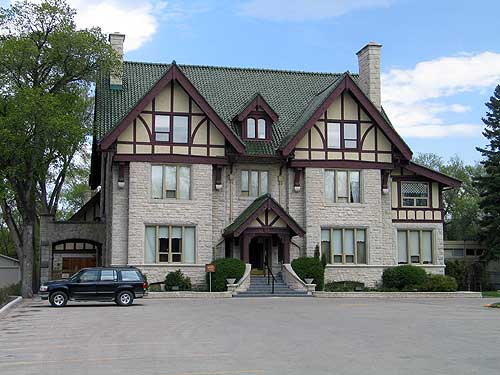
529 Wellington Crescent (2006)
Along the riverbank there were several other grand houses belonging to prominent citizens of the city which have now been demolished. Isaac Pitblado, a lawyer, and, later, William H. Carter occupied the next house (the site of the condominiums). Carter was in the construction business and later in his career was chief commissioner of Winnipeg Transit.
Other occupants of former homes were Sidney T. Smith, President of Reliance Grain Co. and Lieut. Col. Hugh F. Osler, President of Osler, Hammond and Nanton, a large national real estate and insurance company.
This was the site of the farm house on what used to be Munson’s farm. Through the bush which still remains on the low part of the property, an old trail leads from the forks, along the south bank of the river and out to the west. The original home, built in 1889, was renovated and modernized during the time it was owned by the James Richardson family. It had its own private swimming pool and a large kitchen garden. It was demolished in 1980.
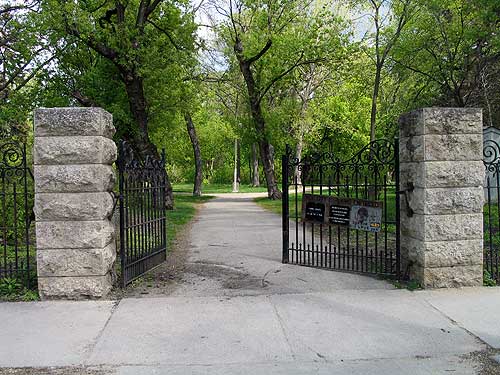
Entrance to Munson Park (2006)
This golden brick dwelling built in 1909 is representative of the large luxurious homes of the area. Note the stone pediment above the front porch, the nicely carved window surrounds, and the leaded windows. The elegant wrought iron railings compliment both the house and garden.
The original owner was James T. Gordon of the meatpacking firm of Gordon, Ironside and Fares. During the 1920s it was owned by William R. Bawlf. The Bawlf family was very wealthy, being the descendants of Nicholas Bawlf, the founder in 1881 of the Winnipeg Grain Exchange. Most of the family fortune was lost in the crash of 1929.
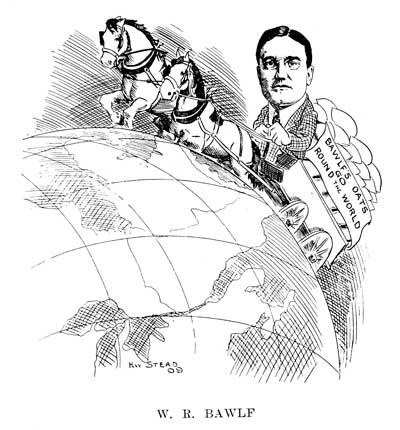
Later the house was the home of Victor Sifton, publisher of the Winnipeg Free Press and the related chain of western newspapers. From Kingsway you can observe the sleeping balconies for summer nights, the stained-glass window on the second floor balcony, and the garage which has a basement of reinforced concrete with a steam boiler and a bathroom, for the use of the chauffeur or gardener. (1909)
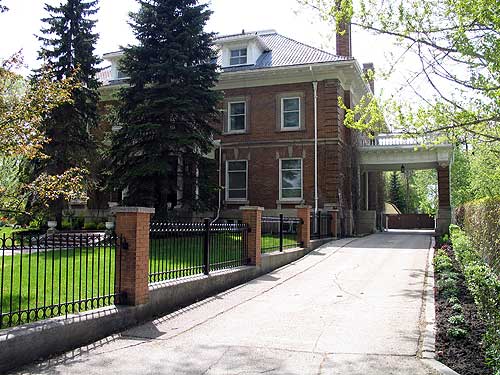
514 Wellington (2006)
The solid proportions of this home are typical of the English Georgian tradition as are the small-paned windows and hip roof. The house has its own ballroom. It was built in 1911 for the Western Regional Manager of the Bank of Commerce - Vere C. Brown. In the 1920s the owner was H. E. Sellers, President of Federal Grain Company. In 1970, it was renovated for the President of the University of Manitoba. The large window space over the main entrance formerly held a glorious stained-glass window depicting a ship which, unfortunately, was removed and sold by a short-term owner. (1911)
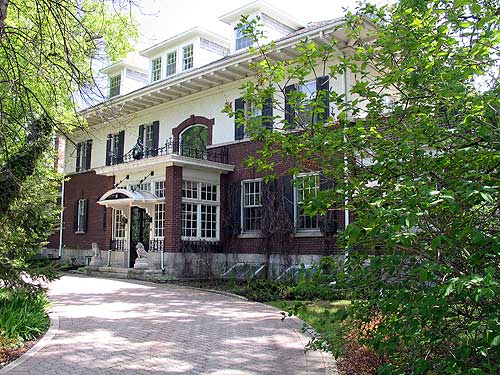
12 Kingsway (2006)
The original owner met a tragic death. He was murdered by a man whom he suspected had stolen property from his cottage at Winnipeg Beach. He occupied this house for two years. (1906)
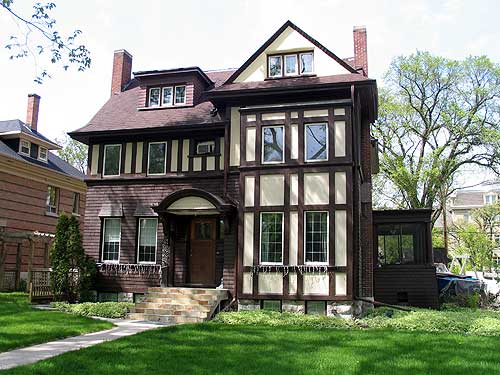
47 Kingsway (2006)
In the early 1990s, this was one of the few homes in the area still owned by the family of the original owner. It was purchased for $7,000 with a down payment of $10. (1908)
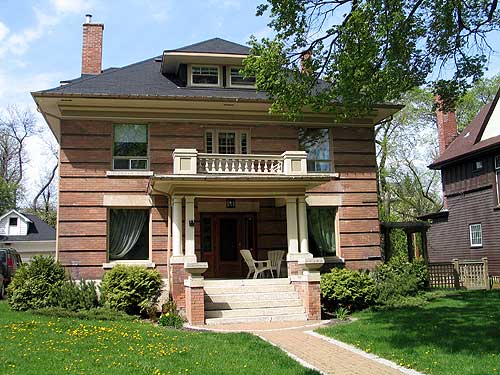
53 Kingsway (2006)
In 1906 this house was owned by J. J. Borebank, a real estate developer with holdings in River Heights. He went down with the Titanic when it sank in 1912. Borebank Street in River Heights was named after him. (1906)
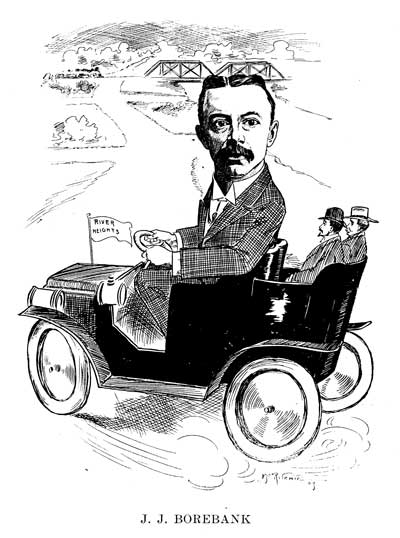
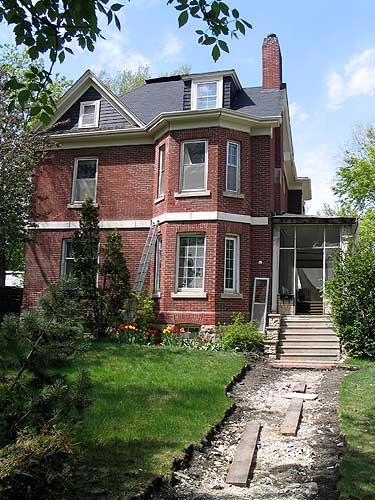
73 Kingsway (2006)
The cost of this house was $8,500 upon completion in 1908. The architect was Herbert B. Rugh, who had trained and practised in Chicago and established himself in Winnipeg as a specialist in luxurious residences, among them 412 Wellington Crescent, 11 and 27 Harvard, and 10 Avonherst. The classical revival style features a balanced facade and Ionic columns, with what may have been an open loggia on the second floor. The elaborate wooden door with sidelights came from the Royal Alexandra Hotel which was demolished in 1971. In the 1930s this was the home of Charles D. Roblin, son of former Premier Sir Rodmond Roblin and father of former Premier Duff Roblin. (1908)
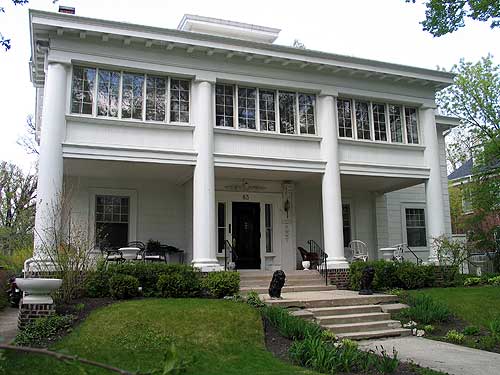
83 Kingsway (2006)
Archbishop Matheson, the former Archbishop of Ruperts Land, lived here in 1940. (1905)
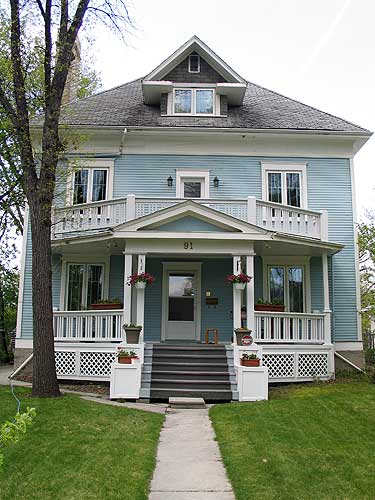
91 Kingsway (2006)
This is an attractive Queen Anne style house with a tower, verandah, gray clapboard and a Palladian window at the side. (1911)
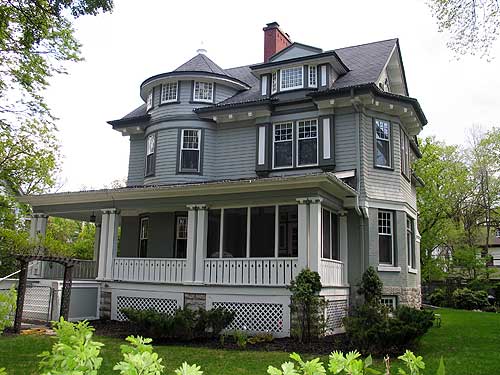
98 Kingsway (2006)
This was the home of Judge Henry (Harry) Walter Whitla, named King’s Council in 1913. It is a Tudor style house, symmetrical, accented by two gable ends supported by massive brackets. (1914)
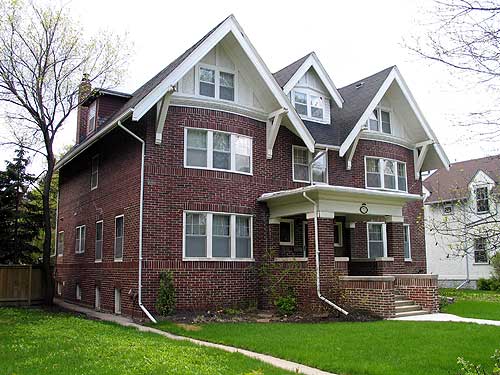
72 Kingsway (2006)
Charles Lee, the original owner, was General Manager of North American Lumber and Supply Company. The fine construction work in this home has been well maintained over the years. (1921)
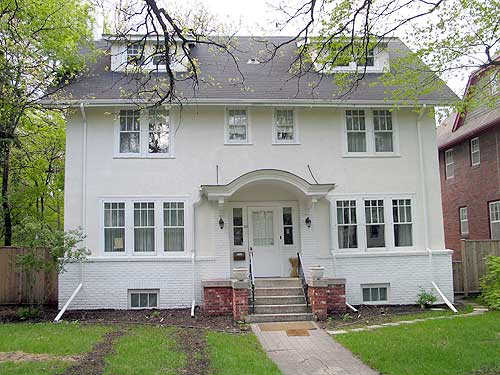
68 Kingsway (2006)
This house was built for an estimated cost of $9,000. It was built by architect W. W. Blair for his daughter Marguerite as a wedding present when she married the son of Sir William Whyte, Vice-President of the C.P.R. William Jr. was the manager of Huron and Erie Mortgage Corp. and the Canada Trust Co. Blair also designed the Roslyn Apartments at Osborne and Roslyn Road and the Warwick Apartments on Central Park, renovated by Haid and Associates. The house was considered to be very up to date in 1907. (1907)
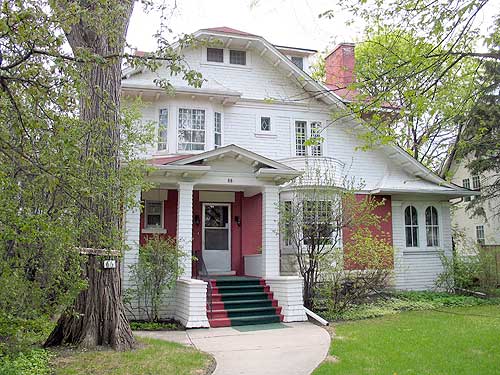
66 Kingsway (2006)
This picturesque house is in the Elizabethan manor style with half-timbering and multi-paned windows. The second storey overhangs the first storey and the gables have decorative barge-board and finials. The chimneys set at an angle to the house add further to its charm. The first owner was Robert R. Scott who earned his fortune in the fruit business and also was president of Sovereign Life Assurance Company. (1914)
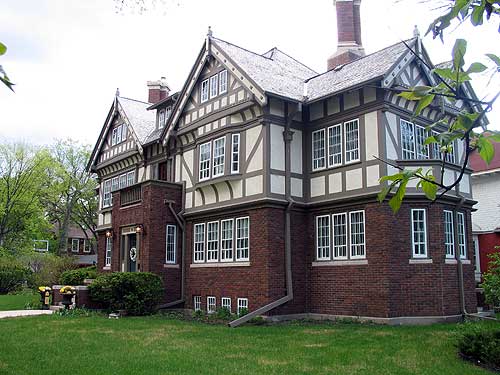
29 Ruskin Row (2006)
Source: Gordon Goldsborough
A. E. Cubbidge, the architect of this house, also designed homes for the Eaton, Leach, Carruthers and Gilchrist families on Wellington Crescent in the 1920s. The symmetry, the square block shape, the low-pitched hip roof, wide eaves and round-headed windows are Italianate details. The high quality, smooth, square cut Tyndall stone of the facade and the carved Tyndall stone window surrounds make this an elegant house. The dining room walls are hand painted in a pattern copied from a Florentine fabric. The house originally had a tile roof when it was built in 1928 by N. J. Breen, Western Manager of Lake of the Woods Milling Company. (1928)
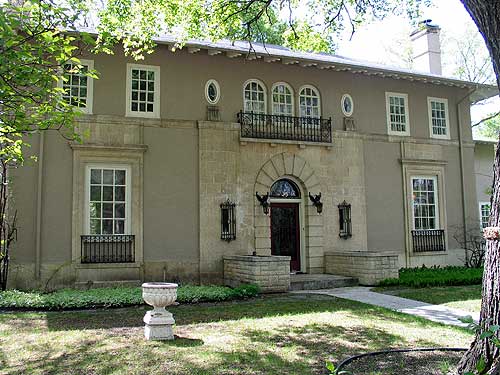
25 Ruskin (2006)
A basic version of the Tudor influence built in 1905, with less use of timbering than in No. 29 Ruskin Row. The distinctive large gable faces south and there is a porch in the Tudor style. The original owner, Frederick W. Stevens, made a fortune in diamonds in Africa. (1905)
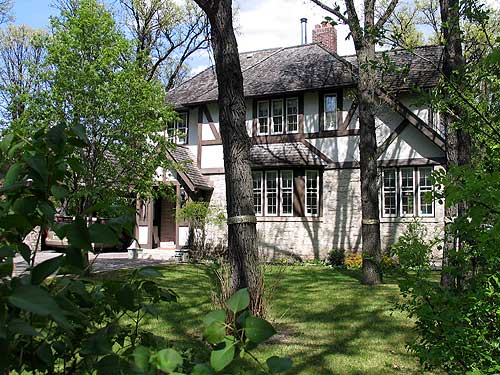
20 Ruskin (2006)
This is a good example of the Dutch colonial style popular in the pre-war period, with a large intersecting gambrel roof and a rusticated stone base. It was designed by American architect J. D. Atchison who also did the Chamber of Commerce on Lombard, the Boyd and Curry Buildings on Portage and the Wardlow Apartments. Number 16 Ruskin was built as a wedding gift for Mrs. Aimee Elliott and her husband from her father. (1908)
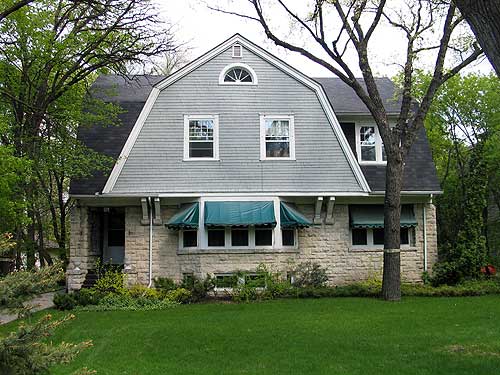
16 Ruskin (2006)
A daughter of wholesaler R. J. Whitla, Mrs. J. C. Green Armytage lived here. Mr. Armytage, manager of Confederation Life Assurance Company, was a well-known oarsman, having been in the first Winnipeg crew to compete at the Henley Regatta in 1897 after having won the championship of America in 189?. (1909)
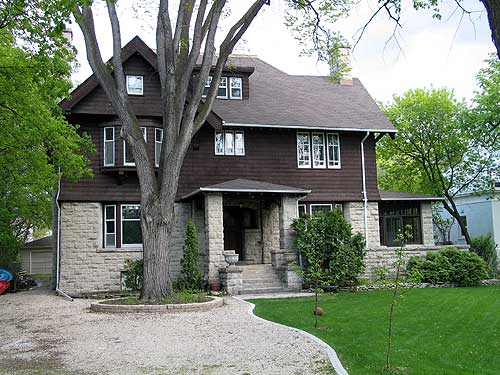
14 Ruskin (2006)
An attractive home for Edwin H. Bissett by architect Herbert B. Rugh, who was committed to providing well-designed, picturesque houses for the middle class family. He used a variety of styles including Georgian, Tudor and Colonial, as seen here with the Dutch gambrel roof which extends into a porch. (1906)
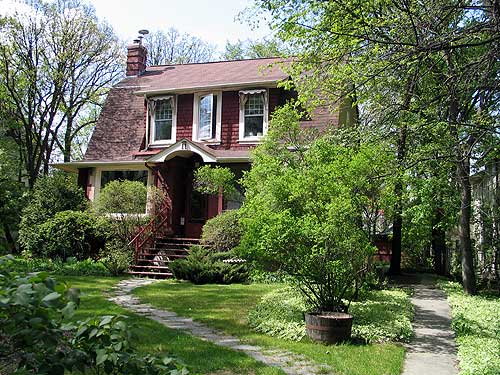
11 Harvard (2006)
This brick house was built by William P. Alsip of Alsip Brick, Tile and Lumber Co. (1907)
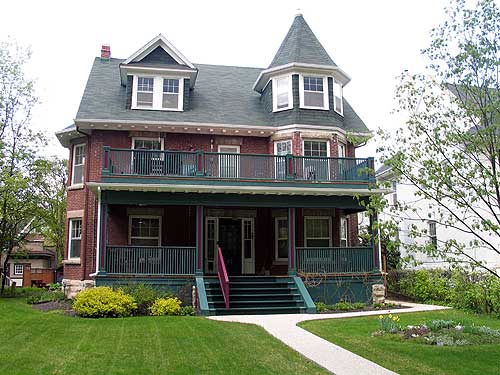
25 Harvard (2006)
Another house by Herbert B. Rugh with interesting corner detail. The original owner, John Suckling, was visiting London with his wife in April, 1912. The Fortune family was staying in the same hotel and was planning to return to Canada on the maiden voyage of the Titanic. Although Mrs. Suckling attempted to persuade her husband to change their booking to the celebrated first crossing, he refused, and he never allowed anyone to forget the consequences of his steadfastness on that occasion. (1906)
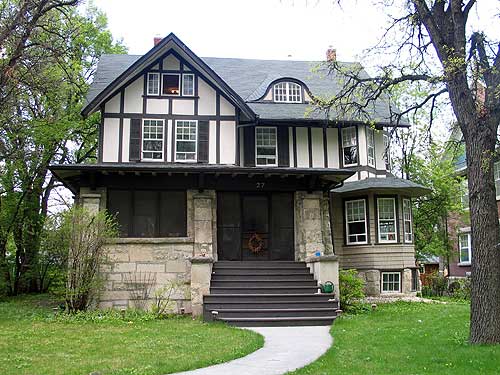
27 Harvard (2006)
This was the home of John D. Perrin, President of San Antonio Gold Mines Ltd. At one time his son owned the Fort Garry Hotel. (1909)
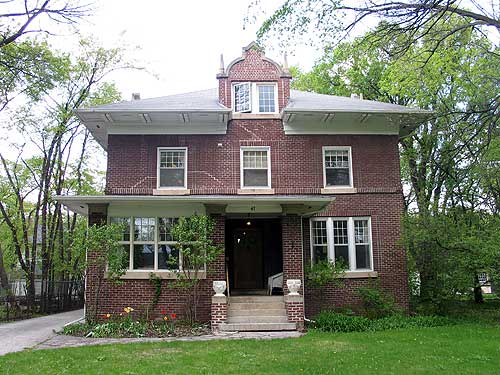
47 Harvard (2006)
Some prominent residents of this house have been: Lieutenant-Colonel William Grassie, D.S.O., a real estate investor after whom Grassie Boulevard is named; Harold A. Drewry of Drewry’s Brewery at Redwood and Main in the 1930s; and John Ordway, the United States Consul General in the 1970s. (1907)
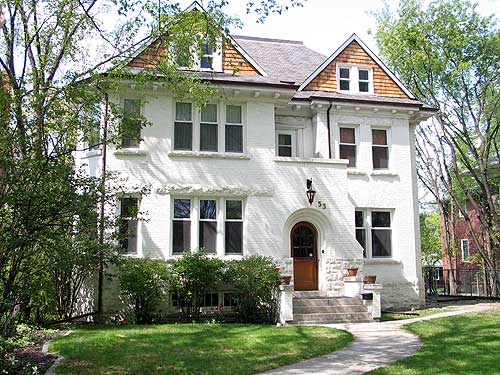
53 Harvard (2006)
During the 1950s and ‘60s this was the home of J. O. Blick, the founder of Radio Station CJOB. (1913)
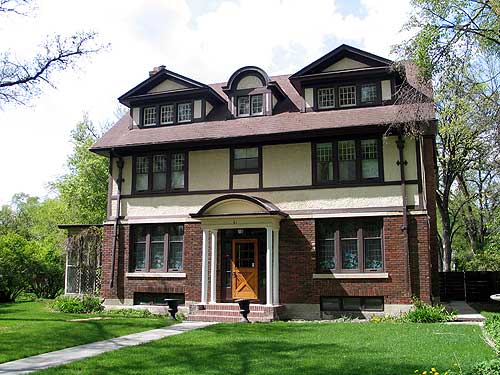
61 Harvard (2006)
In the 1930s this was the residence of John H. Crowley of Jacob Crowley Manufacturing Co. (1924)
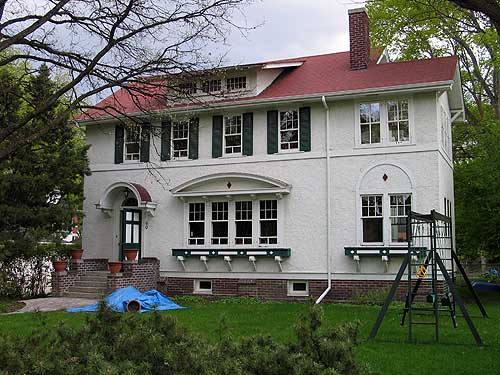
60 Harvard (2006)
From the back, notice the impressive stained glass window and in the front, the Adamesque doorway with an arched fan-shaped transom light and sidelights. This was one of several houses in the area owned by members of the Stovel family, who owned Stovel Co. Ltd., a well-known printing business. (1909)
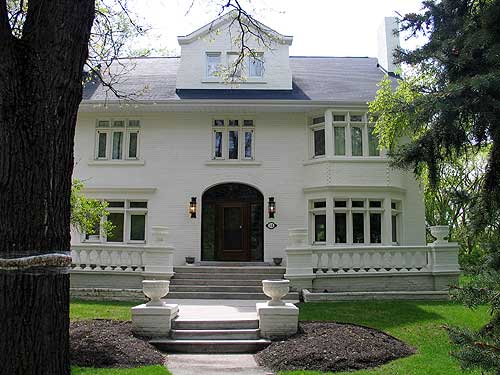
34 Avonherst (2006)
Built in 1905, this house was owned by R. C. Macdonald of C. H. Enderton & Co. Members of the company picked out choice lots for their own homes. (1905)
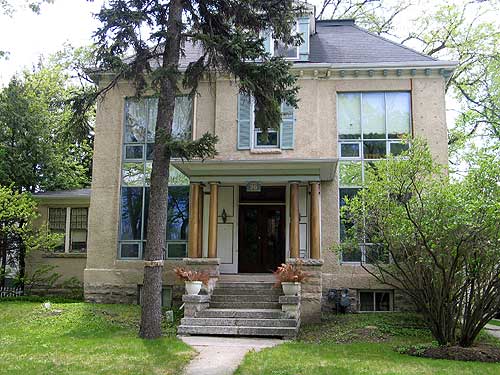
26 Avonherst (2006)
Clarence Day Shepard, the owner of the home that once stood at this location, was a Director of Enderton, Brydges & Waugh Insurance and a member of the firm of C. H. Enderton. His son married one of the Whyte daughters. It was designed by H. B. Rugh. (1905)
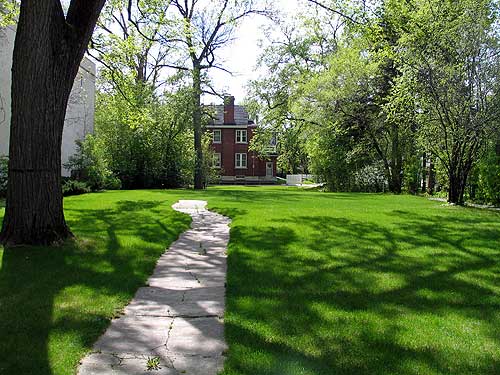
10 Avonherst (2006)
This house was built by Ron Keenberg, a designer member of The IKOY Partnership, architects. The style is late modern, following the tradition of modernist architects such as Le Corbusier. An extension to the top of the building allows it to conform with the scale of the neighbouring houses. (1974)
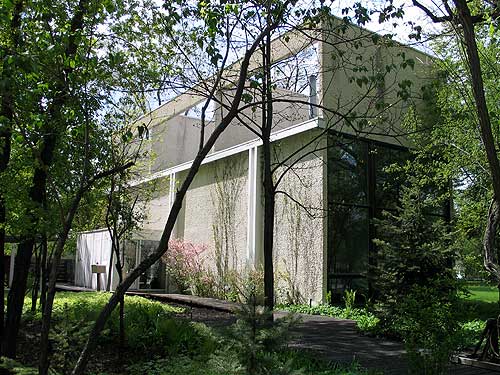
2 Avonherst (2006)
Owners of this house have been Edwin C. Ryan of Ryan Agency Ltd., general insurance agents, and Harry Ashdown, son of J. H. Ashdown, who took over his father’s company. There is a stable at the rear of the property. (1909)
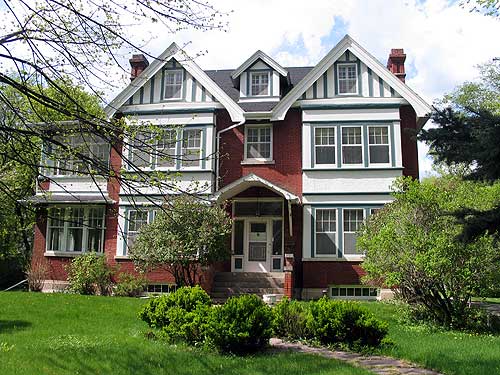
85 Yale (2006)
This house was built for S. Crawford Richards, owner of a merchandising firm. Mrs. Nora Richards, his wife, was a second daughter of R. J. Whitla. Their son Robert won the Canadian Singles Rowing Championship and with his cousin, Elswood Bole, won the Gold Medal in pairs at the British Empire Games in 1930. (1909)
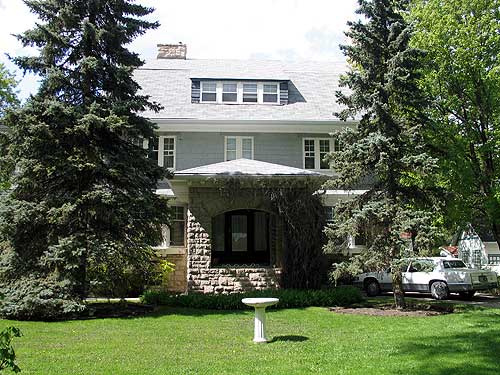
97 Yale (2006)
An early resident of this house was Moray Sinclair who was very active in the Winnipeg Little Theatre and who has a scholarship fund in his name. Later came the Misses Dorothy and Phyllis Holtby, the former a teacher at Grant Park High School and the latter a well-known piano teacher. Richard Bracken, grandson of Premier John Bracken, also lived here. (1908)
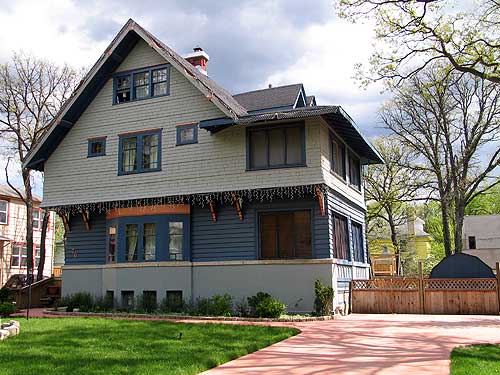
76 Yale (2006)
In the 1930s, this house was a small private school called Wellington House School, which a number of the children in the neighbourhood attended including the Ashdowns and the Drewrys. Though it was a large home in 1906, it was extended at the back to accommodate the school. Its notable features are the gambrel roof with the eyebrow dormer and the circular projection on the front verandah. (1906)
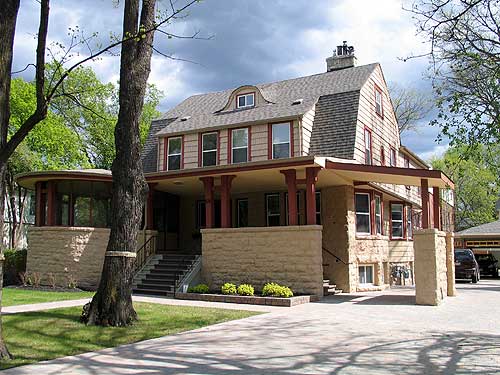
68 Yale (2006)
The style is Queen Anne with its irregular massing and distinctive shingle pattern on the second storey, a projecting two-storey bay and gable and a one-storey first floor bay window. (1905)
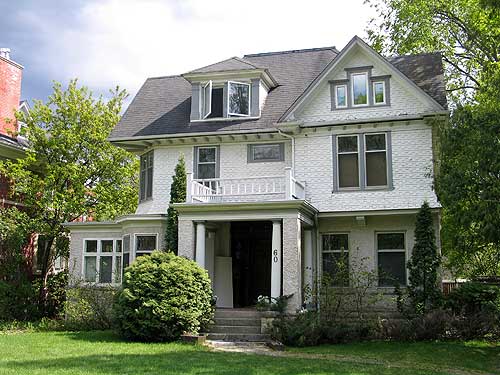
60 Yale (2006)
Built in 1908 for W. H. Cross, a real estate agent and contractor, this solid Georgian house has the typical symmetrical composition, multiple paned windows, and entrance door with sidelights. Of particular interest is the projecting central Dutch gable end. (1908)
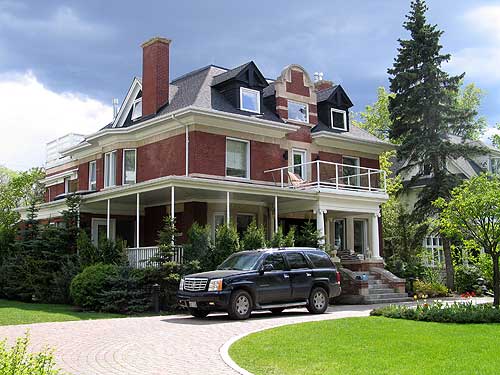
54 Yale (2006)
An early occupant of this house was Frank Druxerman whose sister-in-law was a Bronfman. He managed the Savoy Hotel. During the 1940s Winnipeg sororities bought this house to use for meetings. (1912)
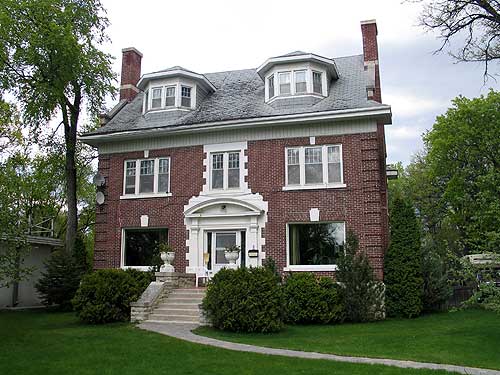
2 Ruskin (2006)
In the original house on this site, from the 1920s to the 1940s, lived Dr. John R. Davidson, a scientist who achieved recognition for his original research work in cancer. The house was used by the DICE Fraternity in the 1950s until it was demolished and replaced in 1957 by the present building. (1957)
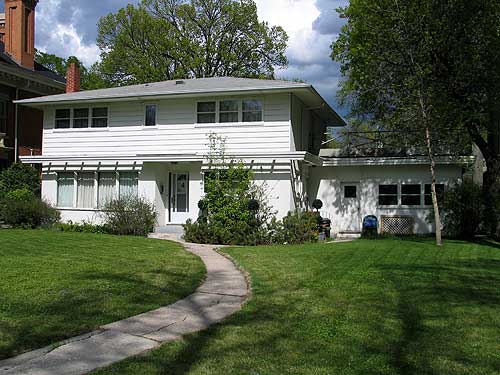
4 Ruskin (2006)
Chester D. Stovel, a pioneer engraver, printer and lithographer, built this house in 1910, after a design by Victor Horwood. Its massiveness is achieved through the heavy roof line and eaves and the Tyndall stone above the windows.
There are 20 rooms with 2,500 square feet of space on the main floor for entertaining. The dining room features Circassian Walnut panelling and the original Scottish-made stained glass windows. (1910)
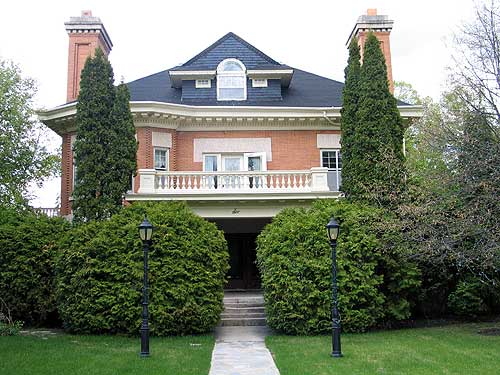
6 Ruskin (2006)
Most of Winnipeg mourned the demise of the gracious house which once occupied this property. The Art Gallery conducted a tour of the Davidson home before it was demolished in 1963. It was designed by William Charming Whitney, a Minneapolis architect, for Alexander R. Davidson, who owned several banks in Minnesota and the Dakotas. It was the most ambitious of the homes built prior to World War I, styled like an English manor house of Indiana stone with Vermont limestone trim. It had 37 rooms, a ballroom 60' x 25' in the basement, an elevator, and a turntable in the garage.
The present modern home built in 1974 by architect Peter Wreglesworth. This brick masonry house features bold contemporary massing and a basement garage. (1974)
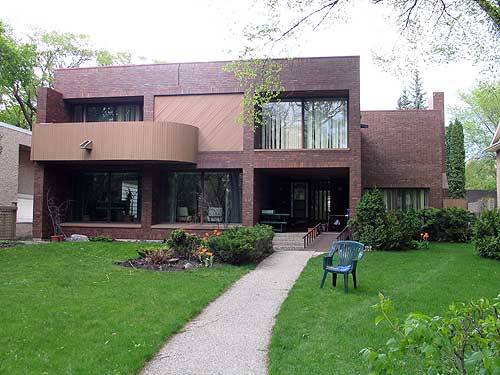
10 Ruskin (2006)
This house was designed by John Patkau, architect, for his parents and sister. An artist’s studio suite was built over the garage. The house was designed in keeping with the principles of Frank Lloyd Wright. (1974)
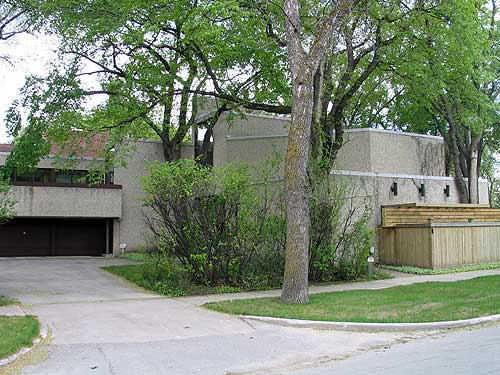
1 Palk (2006)
Built in 1910-11 by a lawyer, A. C. Ewart, it was occupied a few years later by Ethelbert W. Kneeland who was president of his own grain company and manager of the British Elevator Company. Note the Italianate style with the shallow pitched roof, the symmetrical composition, and the wrought iron trim. (1911)
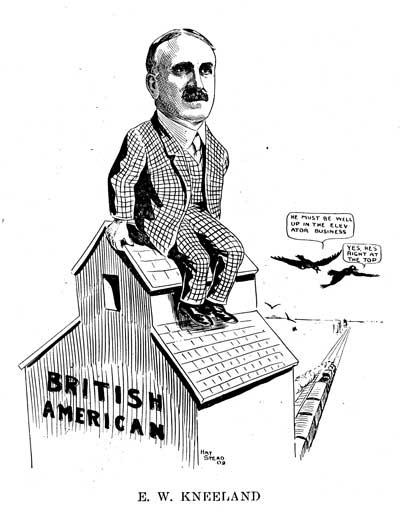
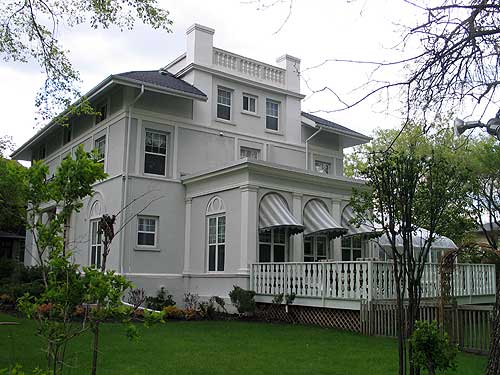
12 Ruskin (2006)
Called Gifford Hall by its first owner, Elisha F. Hutchings in 1906, this house was probably designed by H. B. Rugh. This Georgian style dwelling has a balanced facade and barrel-roofed dormers on the two projecting gable ends, with a Palladian style window above the main entrance. Hutchings had come to Manitoba in 1876 and after suffering many hardships, finally took up his trade as a harness maker with a shop on Main Street called The Great West Saddlery Company. He became very successful and went entirely into manufacturing and wholesale. By 1911 he had the very latest in factory equipment. He also made a large amount of money on land he had held in downtown Edmonton from his early years in the west. In the 1960s and ‘70s this was the home of the German Consul. (1906)
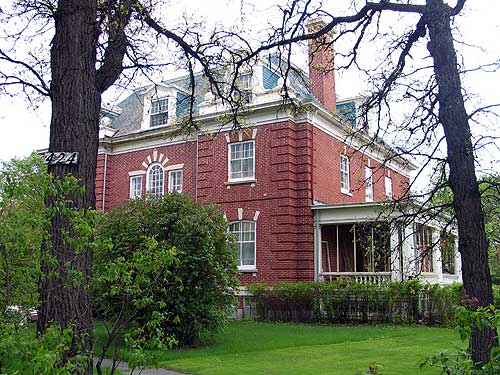
424 Wellington (2006)
It is likely that H. B. Rugh was the architect of this house built in 1906 for George Erb. The 1906 Free Press spoke of the heavy construction of the porch which made the exterior “massive and attractive.” (1906)
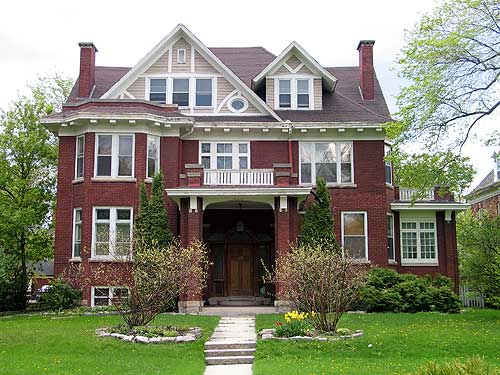
412 Wellington (2006)
A sad and romantic tale can be told about this house. Its original owner, Mark Fortune, was lost on the Titanic with his son while his wife and three daughters were rescued. He had dealt largely in real estate. The house was bought by William P. Riley, President of Western Grocers. After the war it was turned into apartments and later renovated into three luxury condominiums. It was designed by architect W. W. Blair. (1911)
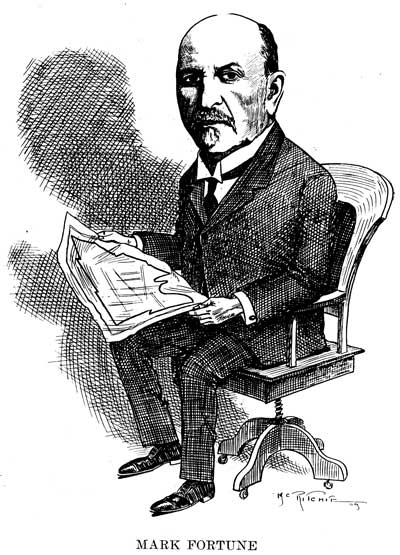
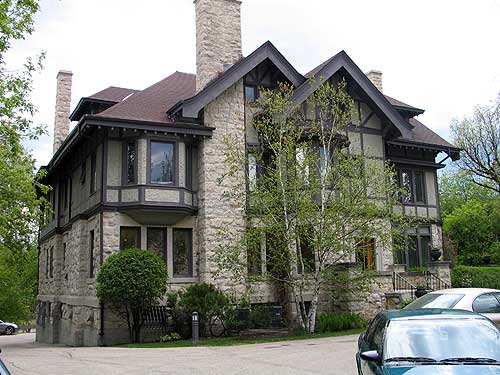
393 Wellington (2006)
On this location there was a large brick home originally owned by George F. Galt, President of Blue Ribbon Ltd., distributor of spices and tea. Edward, Prince of Wales, attended a dance at this home in 1924. The house was demolished in 1956 and the Japanese Consulate was built on part of the property.
This large brick house was built in 1912 by Donald A. Ross of Pratt and Ross, Architects and Engineers. It was subdivided for a time in the late 40s and then was purchased by George T. Richardson. (1912)
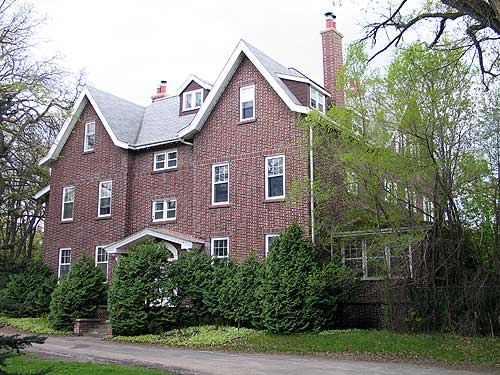
484 Wellington (2006)
This walking tour and its related publications have been prepared by the Manitoba Historical Society with the volunteer service of Rosemary Malaher, Pat Thomson, Betty Lawler, Marian Geremia, John White, Patricia Forsythe, and Elizabeth Fleming.
See also:
Historical Tour: Crescentwood, Winnipeg’s Best Residential District by Rosemary Malaher
Manitoba History, Number 24, Autumn 1992
Page revised: 4 May 2015