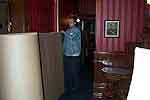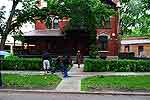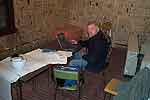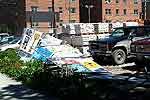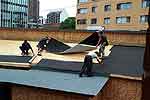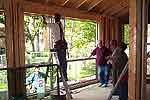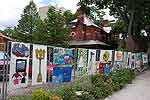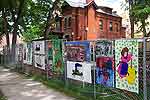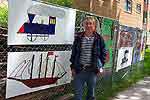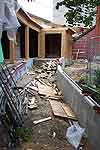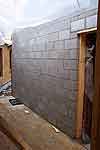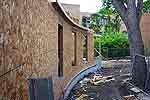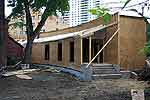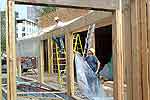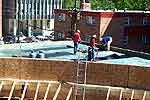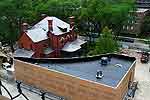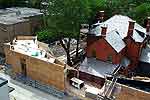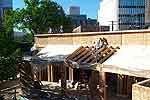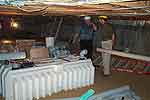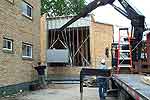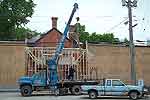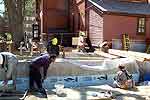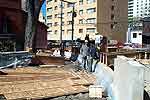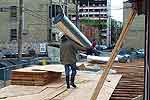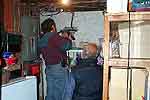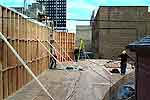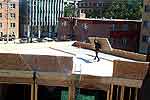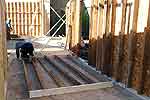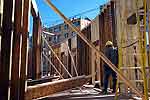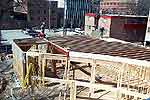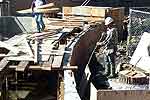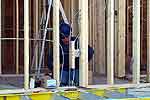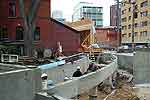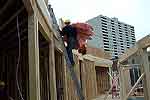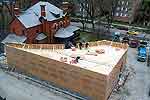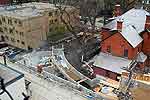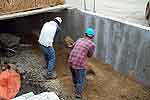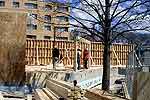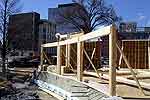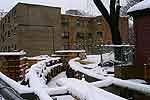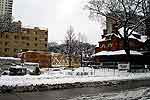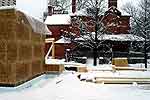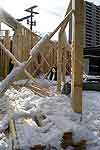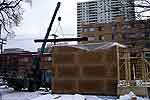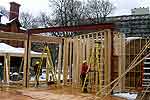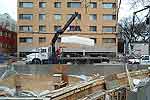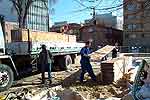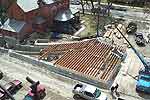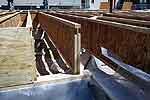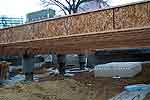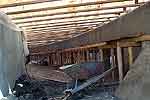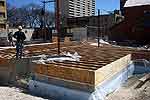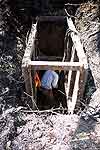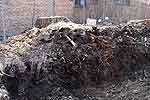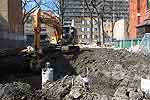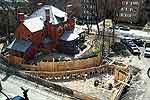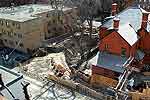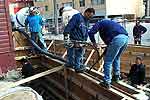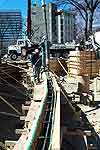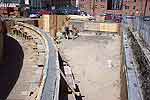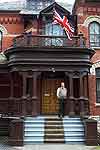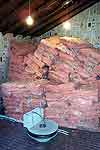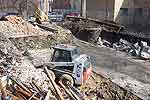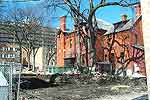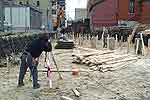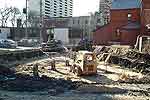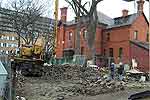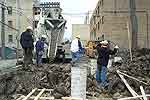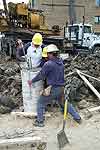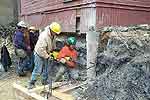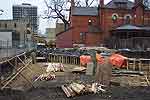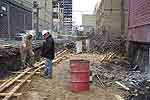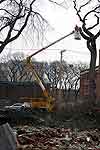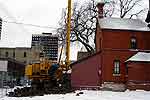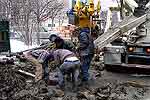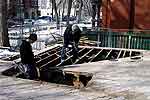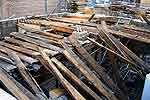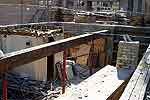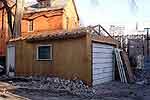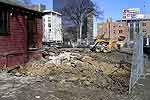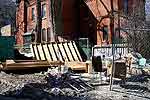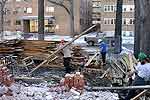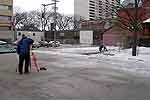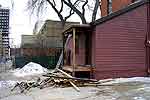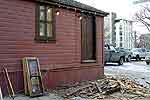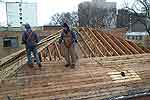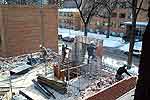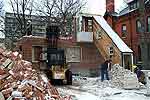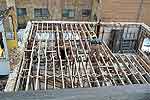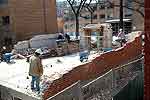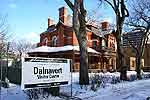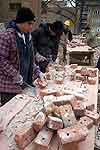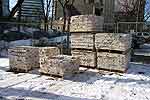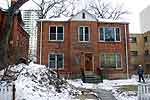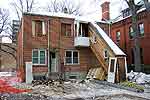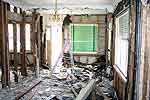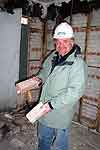
|
|

Upcoming
Events

History of
Jews in
Manitoba
New
|

McWilliams
Award
Winners

Manitoba
Municipal
History

Diaries of a
Mapmaker
Art Collection

Lord Selkirk
Book

Historical
tours in
Manitoba

Manitoba
Biographies

Winnipeg
streets
in 1911
census
Did you know?
MHS is the second-oldest historical society in Canada.
Dalnavert Visitors CentreJump to: Last updated: Construction updates and photographs are provided by Gerry Humphreys (Construction Manager), Tim Worth (Museum Curator) and Gordon Goldsborough (Management Committee Chair). 8 OctoberExterior work speeded along with this week's pleasant weather. Masons working on the south side had finished applying two lower layers of Tyndalstone and they made a start on the brick. The stucco crew returned to finish off their work on the north and south walls. What was once a field of mud on the south side of the site has started to shape up. The landscape contractor commenced installation of a curving walk, made of large Tyndalstone slabs. In time, the spaces between the individual slabs will fill with grass. Two problem stumps that have plagued completion of the air conditioning system and the north sidewalk were removed this week. A stump grinder made relatively short work of the offending masses of timber. Some of the shredded wood will be retained for use with future landscaping. Meanwhile, inside the building, the drywall crew finished the majority of their work, making a start on the Summer Kitchen and hanging the metal grid for the Orientation Room's ceiling. Steel frames for windows in the area linking the museum with the Visitors Centre, and frames and doors for the north and south service entrances, were installed this week. 1 OctoberThe drywall crew has just about finished their work. They installed the drop ceiling in the orientation room and drywall ceilings in a number of areas, while the electrician and mechanical contractor installed lighting and ventilation. Smaller portions of the puzzle included the installation of a pillar at the south entrance, steel window framing where Dalnavert's summer kitchen links with the Visitors Centre and the placement of steel framing and doors in both the north and south service entrances. Bricklayers resealed one of the Dalnavert chimneys that had been opened to install air conditioning electrical, coolant and condensate lines between the attic and basement. Outside the building, bricklayers continued to work on the north wing bridging the large windows with brick before moving their attentions to the south wing. By the end of the week, they had installed about 25 feet of Tyndalstone and had made a good start on the brick. Once the finished brick received a thorough scrubbing to remove mortar stain, the finished work looked marvellous. Meanwhile, the land on the south side of the property was leveled along with excavation in preparation for the construction of a sidewalk there. 24 SeptemberThis week, workers were busy on both the exterior and interior of the Visitors Centre. On the outside, bricklayers were finishing off the roof parapet and wall segment of the north wing. Tyndalstone panels were applied to the portion of the wall bordering the ramped entrance. Inside, about 95% of the dry wall board has been hung, and work on sealing all the joints and screw heads commenced. The electrical contractor installed a fire panel in its location inside the north entrance. 17 SeptemberThe empty space that was the mechanical room began its transformation this week, as the mechanical contractor lifted the immense, 1400-pound air-handling unit off the floor and suspended it near the ceiling with a specially constructed steel frame. Electricians continued to run the primary wiring to the electrical panels in this room. Ever since the framers finished their work, the stud walls have stood awaiting the drywallers. The majority of the drywall board was installed this week throughout the Visitors Centre, so the appearance of individual rooms began to take form. Brick masons continued to work on the west-facing wall of the north wing. A last-minute inspiration by architect Wins Bridgman lead them to add a corbelling detail to what would have otherwise been a monotonous, flat brick wall facing onto the parking lot. The detail is gorgeous and will, we think, become an impressive feature that welcomes arriving visitors. The masons also worked on the parapet wall that tops the inner roof surface. 10 SeptemberMasons were busy this week applying Tyndalstone facing to the north wing of the Visitors Centre. They also started building up some of the red brick above the white Tyndalstone, creating a hint of what we think will be an interesting contrast of colors and textures. Meanwhile, the company installing geothermal wells in the south grounds was able to dig 4-foot trenches to connect each of the forty wells to a header that led beneath the foundation to the mechanical room. Inside the structure, electricians started assembling the complex control circuitry in the mechanical room while Manitoba Hydro fed wire for the electrical service from the pole near the southeast corner to the Visitor Centre. 3 SeptemberMost of this week's activity focussed on the installation of creamy white, Tyndalstone panels on the outside of the Visitors Centre. The stone will rise to a height of about 4 to 5 feet off the ground and this will eventually be topped by courses of red brick to the roof level. On the east side of the building, facing the back alley, the intermediate and finish coat of stucco having been applied. Refurbishment of the alley pavement by the City of Winnipeg will be taking place in the very near future so it was urgent that this wall be completed. Inside, electricians are installing wiring that will eventually be part of the fire detection system. The dry wall hangers started work last weekend and made really good progress this week, in some cases building up two layers of drywall board. The rooms took on a magical transformation as they became enclosed. The development team was busy selecting colors for the floors, painted surfaces, and upholstery based on a review of colors inside Dalnavert. 27 AugustInstallation of fiberglass insulation in the walls finished up this week. We are using a product made by Johns Manwell that is composed of 40% recycled glass, and it is formaldehyde-free. The installers like it because it does not have the same degree of irritation as the more traditional pink fiberglass materials. Large twelve-foot sheets of dry wall began to arrive at the site in preparation for installation over the insulated inside walls. At the end of the week, masons started working with the Tyndalstone material that will cover the lower four feet of the exterior walls facing Carlton Street. The stone is recycled from the outside of the Winnipeg Convention Centre a few blocks away (the stone was removed during renovations there last year). After cutting the stone to size, a Bobcat is needed to list the larger pieces into place. 21 AugustA field of 40 wells, each about 60 feet deep, were drilled this week in the ground around the Visitors Centre. Circulation of water through pipes running between the wells and the building will provide an environmentally-friendly heat source. For now, the location of each well is marked by pairs of tubes protruding from the ground. These tubes are the ends of a loop that will extract heat from the ground in the winter and diffuse it back into the ground in the summer when the system is reversed for cooling purposes. The stucco crew finished the 90% of the scratch coat to the east wall while, inside, installation of fiberglass insulation batts in the stud walls got underway. 7 AugustA clean construction site is a happy construction site! This week, excess debris scattered around the whole site was cleaned up. The floor plate was cleared of all unnecessary garbage. Everything was sorted into recyclables and plain garbage. In preparation for the City of Winnipeg's paving of the back lane, chain-link fence was removed from the east or lane side. All the remaining doors and open window spaces were boarded up. The stucco contractor was busy laying on the exterior 3-inch layer of solid foam and stucco wire to the east and north wall. Meanwhile, the drywall contractor sheeted in the remaining exposed stud wall on the south side of the building, while the electrician ran wiring for motorized blinds that will be installed later on the gift shop skylights. 30 JulyA lot of electrical work happened this week. The new security system was roughed in, while the main trunk wiring that will connect Dalnavert and the new building was pulled, along with wiring for the air conditioning equipment. (The air conditioner in the Dalnavert basement has been hung on the wall.) Masons completed the laying of the brick from 57 Carlton along the east wall, while the stucco contractor applied construction membrane to the north and east walls. 24 JulyThis week, the masons completed the laying of brick recycled from 57 Carlton to the four-foot level along the east wall, wrapping around to the north side doorway. The brick was capped with limestone. Then, the stucco contractor can come in to install a layer of Tyvec barrier paper on the remaining portion of the wall. Our security company roughed in the wiring for soon-to-be-installed security devices that will keep the new facility safe. Electricians pulled the trunk electrical cables that will connect the original museum building to the new Visitors Centre and started installing pot light fixtures along the north side hallway. 10 JulyThis week, most of the remaining windows, including ones in the offices and the north wing were installed. The roofer returned to install shield around the skylights and to finish up other miscellaneous work. The bricklayers were on site this week. Their preparatory work involves the installation of a layer of sealant membrane, then three inches of foam, before the bricks (recycled from the deconstructed house next door) can go on. They concentrated their efforts on the lower four feet around the back of the facility and the west wall of the north wing. After finalizing where the air conditioning equipment would be installed in the museum building, a hole was drilled in the foundation wall for the circulation lines and electrical connections. One of the units will be in the attic, so it was necessary to route the air conditioning lines as inconspicuously as possible from the basement to the attic. A disused chimney flue connecting the two areas proved an ideal solution. A preparatory hole was cut at the level of the attic to allow the lines to be run. Finally, ductwork was installed in the meeting room, removable panels were installed over the control units of the radiant floor heating, and all vent stacks were wrapped with insulation. 3 JulyLast weekend, a break in the construction permitted a new crew to take over the museum. A group from Buffalo Gal Productions arrived to spend a very busy Saturday and Sunday filming a short production entitled "My Heart Yearns In Vain." Set in the 1920s, Dalnavert was a natural fit for the production, especially now since many of its sensitive artifacts had already been packed away during construction. They used the front foyer, parlour and first-floor stairs, as well as the exterior in their filming. Watch for it at upcoming festivals! The City of Winnipeg Water Department came around this week and activated the street-side water valve. This was an essential step in getting the waste water system approved. This process required that the waste water lines were filled with water. No leaks were found so the plumbing inspector approved the system. Three large windows adjacent to the meeting room were installed this week. By the weekend, most of the glass was installed including that of the five skylights over the Gift Shop area. Meanwhile, the mechanical contractor continued with the final portion of his contract. Duct work is being insulated and the individual room controls for the geothermal heating system were being connected to the pipes leading up from the crawl space. Any construction site gathers a considerable amount of unsightly debris. A significant "bite" was taken out of piles around our construction site with the removal of non-recyclable waste.
26 JuneThe framing crew finished up this week, while the electricians roughed in wiring to the receptacles. Now that the drainage to and from the landscape reservoir is connected, the roof drains and the north side museum downspouts were all connected. Until the landscape irrigation system is installed, any excess runoff will be drained outside the building, onto the ground. The roofing contractor was back this week to lay water shield on the inner roof slope. A minor accident occurred this week when, during some strong wind gusts, the newly installed student art panels acted like sails, catching the wind and tipping the construction fence. Once the fence was re-erected, its base was secured firmly to the ground.
19 JuneThe framers continued to put the pieces together. This week, they constructed the roof openings for five skylights over the gift shop, and a slightly pitched roof connecting the Visitors Centre and summer kitchen of Dalnavert. Like the upper flat roof surfaces, these surfaces had a torched-on membrane applied to them. The inner roof slope took on its final shape with the application of R40 insulation and plywood. Two old, cast-iron pillars that we acquired with assistance of City of Winnipeg staff were used to support an overhead beam in the area to be occupied by the gift shop. Besides providing an interesting architectural detail, the columns will reinforce the theme of good environmental citizenship in the new Visitors Centre. Meanwhile, various contractors worked on their respective specialties. The mechanical contractors installed ducting for the cold air returns. Welders installed the steel framework of the canopy over the ramped entrance. Masons created a concrete block firewall between the new Visitors Centre and Dalnavert's original summer kitchen. A couple months ago, a number of schools were invited to contribute artwork to decorate the chain-link construction fence which surrounds the site. The students were invited to illustrate their interpretation of "Life in 1895". Thirty 2' by 4' panels have been returned so far, and these were installed on Friday with approximately 30 students from Royal School and Lord Wolseley School in attendance. We continued a project to preserve a slice through the trunk of an old tree which was reluctantly removed from the site back in mid-April. We plan to able to eventually put the slice on display in the Visitors Centre, with its rings marked to show noteworthy years in Manitoba history. To prevent the wood from cracking as it dries, we immersed it in a children's plastic wading pool filled with a solution of polyethylene glycol (PEG), which is a standard preservative for green wood. Given the thickness of the slice and the cool temperature of the Dalnavert basement where is pool is located, the wood will have to sit in the PEG for at least six months to ensure complete infiltation of preservative into the wood, after which it can be sanded and readied for display.
12 JuneThis week, the framing crew continued to work up details of the inner roof slope and the upper parapet wall. The first layer of roof membrane went on the south side of the Visitors Centre. The capping layer of roof membrane was completed on the south side, the north side having been finished the day before. As well, the skylights over the Gift Shop area were framed in. Quite unexpectedly, the air handling equipment arrived Thursday. As the south wall of the mechanical room had yet to be completed, it was possible to pull the metal studding back far enough to slide the enormous metal unit into the room. If this had not been possible, the unit would have had to be laboriously taken apart and re-assembled in the mechanical room. The mechanical and electrical workers continue to toil in the crawlspace. Fearing that excessive ground moisture might cause the plastic irrigation tank (which will collect roof runoff for the lawn sprinkler systems) to float, water was put into it as weight. By end of the week, we learned that framing is 90% complete, installation of the electrical conduit is 90% complete, and the mechanical equipment is 85% in place.
5 JuneAlthough the week got off to a slow start due to heavy rain, the contractors more than made it up as the week progressed. The roof on the south side was constructed and insulated, the first of the torched-on roofing membrane went on the north side, and the concrete steps to three doorways were poured. Up until this week, the inner hallway had remained a gentle curve suggesting something grand. This week, the first of the rafters were put into place. The mechanical contractor continued to work unseen in the crawl space. In preparation for work on Dalnavert's air conditioning and dehumidification system, the museum's work room and collection storage areas were cleaned out. We already knew that the Visitors Centre qualifies for grants under the Manitoba Hydro's Power Smart Program. This week, a Hydro representative reported that Dalnavert also qualifies for support under the Power Smart Retrofit program. Under this prorgram, we can retrofit the florescent fixtures and exit signs in the museum, making them more power efficient. 29 MayHeating and air conditioning workers are on site. Air handling ducts disappeared through the exposed floor joists or down the access holes to the work that is going on in the crawlspace. Meanwhile, plans for work to be done in the museum itself got underway. A dehumidification will be installed in the basement while an air conditioning system goes into the attic. A meeting this week between Gerry Humphries, Wins Bridgman, Tim Worth, and the heating/air conditioning contractor finalized the routing of the piping to minimize adverse effects on the museum. A key component of the new building's heating and cooling will be a ground-source heat recovery system - sometimes referred to, incorrectly, as "geothermal heating/cooling". In the coming weeks, a network of wells will be dug around the southwest side of the property as part of this system, resulting in the destruction of the south side garden. To minimize the loss of plants, Tim Worth moved a number of them to alternate locations in front of the museum. The walls of the south side are being made of fir studs recovered during the deconstruction of 57 Carlton. The workers did not like working with them, as they are rougher (more splinters!) and more variable in size than the smooth dimension lumber in use today. But they are every bit as strong - and cheaper. While the walls, roof trusses and rim joists of the south wing were being built, the insulation was going onto the north wing roof. The insulation consists of two layers of high-density foam covered by a topping of plywood.
22 MayThis was an extremely busy week at the construction site. While the "skeleton" of the building began to take shape, the electricians and plumbers started their work. Work on the foundation was concluding with the stripping of wooden forms, and installation of weeping tiles and foam insulation around the perimeter. Because of scheduling problems that prevented us from pouring the foundation as one complete unit (the north side was done first), it was decided to build the walls of the north end of the building first, then link it with the south half later. Consequently, the walls and roof of the north side were mostly done, with electricians starting to string cable through the structure, before there was anything on the south side. A lake remained in the crawlspace following last week's snowfall. Plumbers installed the first of two sump pits and pumps, which helped to dry the area out.
15 MayThe week commenced with plans to pour concrete for the foundation around the south side. Those plans came to an abrupt halt for two days when Winnipeg was deluged with a record 31-cm snowfall. Work resumed on Thursday morning but not without a lot of snow shoveling to remove the wet burden from the site. Late Thursday afternoon, the first roof trusses were put into place. These are supported by a large metal I-beam, necessitated by the large ceiling span of the meeting room. By Friday afternoon, all the north trusses were in place and the first of the roof plywood panels were being installed. The last part of the foundation concrete was poured and a second sump pit was lowered into the walls of the south foundation to handle seepage around its walls. As the building takes shape, it is easier to envision its orientation with respect to Dalnavert itself. The view of the museum from the meeting room was improved dramatically by a decision to delete a partition wall from the rear of the meeting room. Now, the room will feature three large spans, beyond which rows of windows will provide an excellent view of the museum's verandah.
9 MayA lot of changes took place this week. On Monday, a large plastic tank was installed inside the new north foundation. The tank will collect rainwater running off the roof for use in watering the lawns around the museum buildings. It joins a nearby sump pit that was installed last Saturday. Sheets of foam insulation are being fastened to the exterior foundation walls. Then, soil was back filled against the foundation. On Tuesday, the first of the floor joists and roof trusses arrived and workers got to work fastening them along the foundation perimeter. As the floor was being sheathed with tongue and groove plywood, two steel posts were installed to support a steel beam which will, in turn, carry the roof trusses spanning the widest part of the building. Toward the end of the week, sewer and water lines from the City mains were installed to the foundation. Meanwhile, the foundation crew continued to build the concrete forms for the south side of the foundation. It is expected to be poured next week.
1 MayThis week the foundation crew continued to weave reinforcing steel (rebar) against the foundation framing. Foam blocks and cardboard pads were inserted in areas where they did not wish the concrete to go. When the rebar was finished, more plywood was added on the other side, creating a sort of "sandwich" in which the concrete will be poured. See the photographs below. The foundation crew started pouring cement on Thursday, and they worked non-stop through most of the day. The pouring was made relatively easy by a boom that was able to pump the cement from the truck to the pour location. Twice during the day, M. Block and Associates took samples to measure the concrete's temperature, slump and percentage of air. They confirmed that it met the necessary standard for foundation concrete. When the pouring was finished, the space within the foundation perimeter was cleared of debris. Rebar, 2x4s and plywood was shifted from the north side to the south side of the site. On Friday a trench was dug around the inside perimeter of the north section into which the weeping tile piping was laid. Next day, a concrete sump container was embedded in the foundation. These are the first elements of the drainage system for the new building. The outline of the Visitors Centre is starting to take shape. It is easier to get an overall view from above. See the two panoramic photographs below, that were taken from the roof of an adjoining building east of the site.
23 AprilWork on the construction of the concrete forms for the north side continued this week. Following excavation of the earth surrounding the concrete piles, it commenced on the south wing too. We are awaiting the arrival of rebar that will be laced throughout the foundation forms to give the concrete its strength. Participation in our 1895 theme panels project is growing. So far, five schools are involved and 32 panels have been delivered to the schools. Please contact us if your school is interested in contributing some panels. Dalnavert is a provincially and federally recognized historic site, for which commemorative plaques are located on the front yard of the museum. Eventually, these will be moved to the entrance arbour of the new building. In the meantime, we started discussions this week with local offices of the respective heritage departments to have the plaques removed and restored so they will be ready to reinstall in time for the opening of the Visitors Centre in the fall. 18 AprilDespite loosing time to wet weather, the project is still on schedule. This week saw the remaining vestiges of 57 Carlton disappear when the foundation hole was filled with earth removed from elsewhere on site. Then, the surveyors moved in to stake out the location of the southern set of piles. While this was going on, work continued on the north side. As the foundation takes shape, it is becoming easier to see the shape and size of the building that is about to rise. A minor mystery arose while pile holes were being drilled on the south side. In one hole, at a depth about four feet below the ground, the drill bit passed through a layer of black "muck" that smelled incredibly bad. After pondering the possibilities, we concluded the layer was probably manure. Many houses in wealthier parts of Winnipeg had stables on the property and used horse-drawn carriages and sleighs as a means of conveyance. Some horse owners may have discarded the manure in a back yard pit so it is perhaps not surprising that one of these "deposits" would be encountered during our excavation. (Another theory we considered was that the layer was the remains of an outhouse pit.) This was the second subterranean discovery of the week. When the parking lot was being excavated around the foundation piles, stones from the basement of a house that had once occupied that site (it was demolished several decades ago) were exposed. Nearby, Gerry Humphreys found a rusty old horse shoe buried in the ground - surely a sign of good luck and a remnant of Winnipeg's horse-drawn past! This week, Gerry Humphries learned that we may qualify for a grant under Manitoba Hydro's "Power Smart" program. If so, we will be able to increase the overall energy efficiency of the new building, through upgrades to its windows, insulation, lights, and heating systems. Great pains have been taken to preserve as many of the large trees on the site as possible. Unfortunately, three trees had to be removed from the boulevard where the new driveway from Carlton will be constructed. And this week, another large tree near the southeast corner of the site had to go. We were especially troubled by this one because it was a huge, straight tree with sweeping branches that may precede Dalnavert's construction in 1895. After our architect exhausted all options short of a major redesign of the Visitors Centre, we begrudgingly concluded that the tree had to be removed. It was cut into small chunks, hauled away, and shredded to be recycled into waferboard. (The use of elm firewood is prohibited as a measure to slow the spread of Dutch Elm Disease.) We did, however, keep a slice through its base trunk. The slice will be dried carefully so it can be displayed in the new Visitors Centre, with individual rings marked to show notable events in Manitoba's history. And we pledge to plant another tree on the site, to join several large trees that remain, so future generations will enjoy the shade under majestic, old trees.
10 AprilThis week was filled with noise and vibration as frozen ground gave way under the assault of jack hammers and heavy-duty earth movers. The tops of the previously poured piles were leveled in preparation for the next stage of construction of the foundation. Next door, the last remains of the concrete basement and garage pads at 57 Carlton were broken up and hauled away. (They could not be recycled.) Gerry Humphreys and Tim Worth were interviewed by a crew from A-Channel Television about the project, with a report appearing on Thursday's 6:00 pm newscast. Meanwhile, an electrician hooked up a temporary circuit panel to provide power for the carpenters who will soon be on site. Preparations for the "Life in 1895" theme panels, to be decorated at local schools, are continuing. Sheets of Crezon board have been cut to size and painted with a blank white base, awaiting distribution to eager young artists. Please contact Tim Worth at Dalnavert if you and your school wish to participate in this free program. 2 AprilThe structure at 57 Carlton was reduced to an empty foundation this week with the removal of the last of the floor joists. The single car garage was removed in pieces to be re-erected somewhere else and the last of the brick was cleaned and placed on pallets ready for reuse when the façade of the Visitors Centre is constructed. The asphalt on the former Dalnavert parking lot was removed, with some of the granular sub-base salvaged for backfill. This week was a momentous week with the actual commencement of construction of the Dalnavert Visitors Centre. A drilling rig began making holes for the first of sixty-one poured-in-place concrete piles for the north portion of the building. The south portion will be done when the foundation for the house has been removed. After leaving the concrete to set up for a couple days a large earthmover commenced the process of removing sufficient ground soil that the foundation could be constructed. This latter process is made all that much harder by the simple fact that the ground is still frozen solid and resists being moved. The construction is providing an interesting learning opportunity for a group of Red River College students who are enrolled in a Buildings Science Course. Gerry Humphrys, our Construction Manager, assists with on-site demonstrations of things that the students are hearing about in class. The students have visited the job site periodically to learn from the process of building development, literally from the ground up. Meantime, school-age children are being invited to produce artwork on the theme of "Life in 1895". Painted on 2' by 4' panels, the artwork will be mounted on Dalnavert's chain-link construction fence, along Carlton. Sheets of Crezon board, donated by a Dalnavert supporter, were prepared for dispersal to the young artists in schools around Manitoba.
26 MarchInterior demolition of 57 Carlton is complete with all salvageable material either off site in storage or donated to Habitat for Humanity. Its roof has been removed and all dimensional lumber (good, strong fir!) has been salvaged, including all of the R20 fibreglass bat insulation from the attic. The second floor ceiling wood framing has been removed and salvaged. The second floor framing and sheeting was removed. All dimensional lumber is cleaned and on site. The pace of work slowed somewhat as the work crew spent most of the week cleaning bricks. The white bricks from the interior of 57 Carlton proved to be far easier to clean that the exterior red bricks. At least 90% of white bricks could be salvaged, compared to about 70% of white bricks. The white bricks were denser and the mortar that bonded them together was softer. An estimated 12,000 white bricks and 5,000 red bricks will be saved. Although all the red brick will be used, it will be necessary to buy more to complete the exterior of the new Centre. There is a lot of site and material cleanup happening on site. The first indication of the new building appeared this week. A survey crew was on site to plot the placement of the first of many piles. Although they are only red ribbons nailed to the ground, one can get a very good feeling for the footprint of the north section of the Visitors Centre. On Friday, workers began assembling the rebar reinforcements for the concrete piles. The last of the artifacts in Dalnavert were removed from shelves, cabinets and walls; all done to prevent damage during the heavy construction phase of the project. This work was assisted by some of our volunteers: Kate McDonald, Jane Fudge, and Mary Steinhoff. The last of the fixtures were stripped out of the summer kitchen so a radiant floor heating system can be installed. The back porch, where the museum will connect to the new Visitors Centre, was removed on Friday.
19 MarchThe deconstruction of 57 Carlton continues, despite the worst that mother nature could throw at the project: wind, rain and snow. By weeks end the house had been reduced to a first floor shell:
Within Dalnavert, preparation work is underway for the project. The biggest concern has been that vibrations created by the foundation work and sinking the heat wells would cause damage to the house and the collection that it contains. So as to reduce the possibility of damage paintings have been removed from walls, delicate china and glass removed from shelves, curio cabinets, dressers or any surface that they might fall from. They have been wrapped and packed away or simply placed flat on the floor. One of the areas of Dalnavert that will see the most change will be the Summer Kitchen. Since the museum's inception it has served as the reception area and location for Carlton Lane Gift Shop. In conjunction with the Visitors Centre, this space will be used as an area of interpretation, most likely relating to the activities that would naturally have been carried out there. However, before that can happen the room is being stripped to allow for the installation of the same kind of radiant floor heating as the new Visitors Centre.
MarchWork has begun on the new Visitors Centre. After the plans were approved unanimously by the MHS Council on February 10, the Architect, Wins Bridgman, and the Project Manager, Gerry Humphreys, got to work. The first order of business is the demolition, or rather "deconstruction" of the brick house next door, at 57 Carlton. This 1940s-era house is not simply being bulldozed. Instead, it is being taken apart carefully so that its building materials can be re-used in the new Centre or sold. The double garage at the back of 57 Carlton has already been taken down, and the single garage beside it will disappear soon. A chain link fence has been erected around the whole site and Dalnavert's security system is being extended to include the whole area. The house itself is now being taken apart. Much of the roofing, and the interior buffalo board and plaster could not be salvaged so was discarded. Metal parts are being sorted, with the most valuable copper pipes being separated. Unfortunately, the copper in electrical wiring cannot be recovered cost-effectively because air quality standards prohibit the practice of burning off its coverings to expose the metal. Some interior millwork, plumbing and heating fixtures, and other components are being sold or traded. Over 1,000 square feet of solid oak flooring was removed from rooms throughout the building and stored for use in the new Centre's meeting/exhibit room. Numerous large mirrors on the walls (from a corsetry business owned by the building's former occupants) will be trimmed for use in the new Centre's washrooms, and solid wood doors will be used for its offices. Fir joists and studs are likewise being stored for re-use. Finally, when the building is stripped to a bare brick shell, the final step of disassembling the walls will get under way. The attractive red bricks of the exterior will be used for the exterior of the Visitors Centre. An interior wall of yellow construction-grade bricks will be sold or traded. The work of removing mortar from the bricks will be done on-site, if possible, to minimize trucking costs, then stacked in the parking lot on the north side of the museum. The museum is now closed for the duration of the building project and Dalnavert staff are concentrating on the development of new programs and outreach to schools, along with their regular day-to-day duties.
|
||||||||||||||||||||||||||||||||||||||||||||||||||||||||||||||||||||||||||||||||||||||||||||||||||||||||||||||||||||||||||||||||||||||||||||||||||||||||
Web site © 1998-2009 Manitoba Historical Society. All rights reserved.
Society inquiries: info@mhs.mb.ca Web site inquiries: webmaster@mhs.mb.ca
Questions on Manitoba history: questions@mhs.mb.ca
Frequently Asked Questions Privacy Policy Donations Policy



