Link to:
Manitoba Government Designs | Eatons Design | Sources
In 1903, the Manitoba provincial government published a guide book to provide the trustees for the rural school districts around the province with information and specifications for the design and operation of schools.
The guide provided design plans and material lists for three possible plans for frame school buildings, prepared by provincial architect Samuel Hooper, that have come to be known as Hooper No. 1, Hooper No. 2, and Hooper No. 3, respectively. Excerpts from that guide showing the appearance of these designs are given below. The guide suggested that buildings should be designed from the following principles:
- A minimum of fifteen square feet of floor space per pupil;
- A minimum of three hundred cubic feet of air space per pupil;
- Glass, one-sixth of floor space;
- Light to come in from left side of pupil; one window at the rear, on extreme right of pupil, is not objectionable;
- The bottom of window stool to be three feet six inches above the floor line;
- The shape of class room should be such that the space occupied by the desks should be nearly a square;
- The entrance to class room should be from the end of the building towards which the pupils face;
- Cloak rooms should be provided so that pupils can put away coats, hats, etc., before entering the class room;
- Wherever possible heating should be by circulation, rather than by radiation;
- Ventilating appliances, sufficient to give twenty-five cubic feet of air per minute to each pupil, should also be provided;
- The walls to front and to right of pupils should be unbroken and furnished with blackboard four feet in width, with lower edge to be no more than two feet nine inches above the level of the floor;
- A wood shed and place for storing storm sashes should be included.
Hooper No. 1
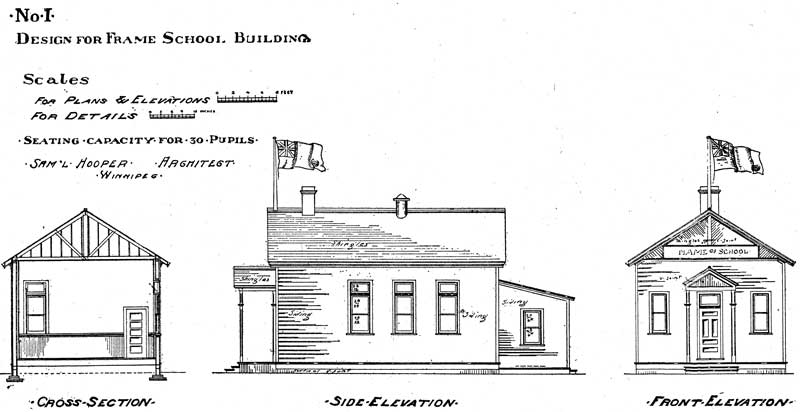
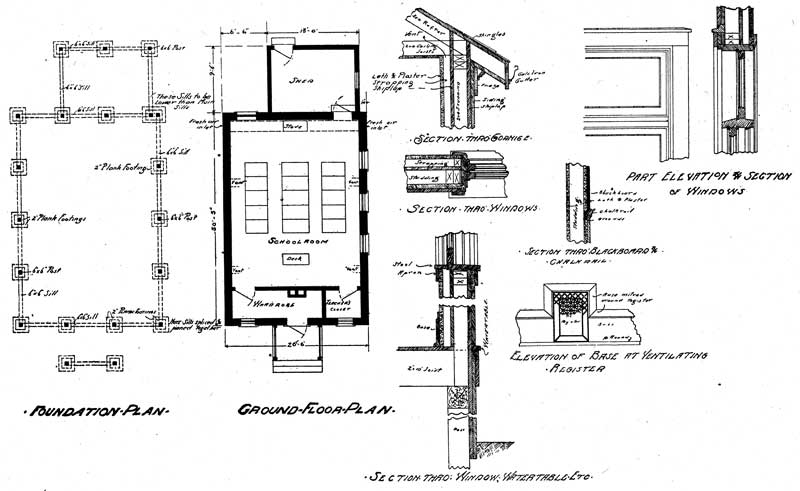
Hooper No. 2
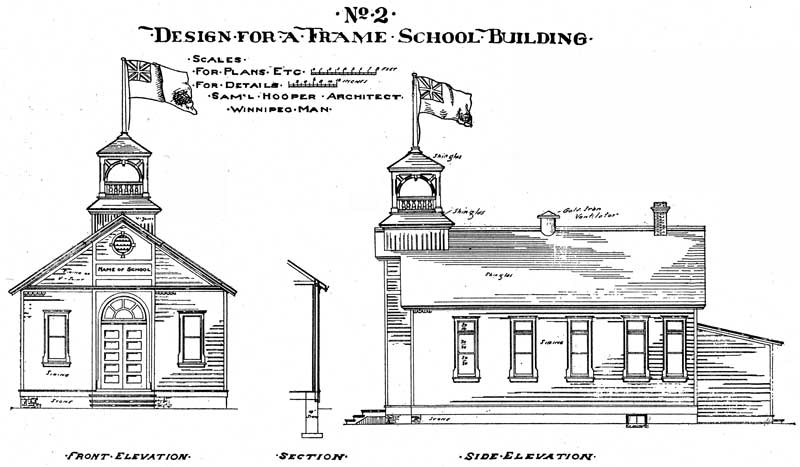
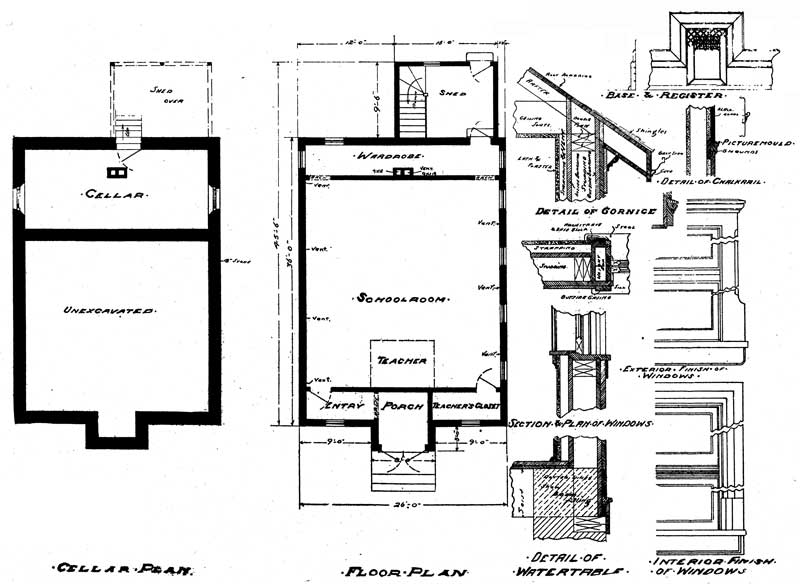
Hooper No. 3
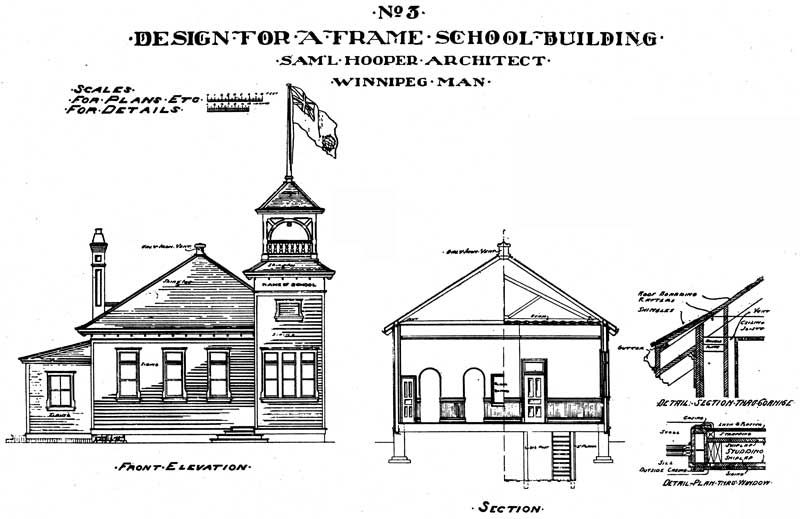
The T. Eaton Company, a major Canadian department store based in Ontario, prided itself on the breadth of its merchandise that could be sold and shipped to customers in remote locations. Among the items were prefabricated buildings, including schools.
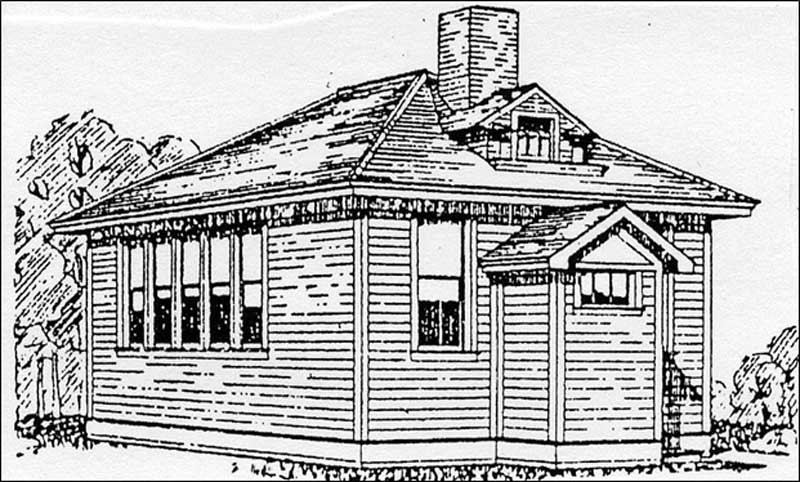
Eatons school building plan no. 690 (1917-1918)
Source: Manitoba Historic Resources Branch
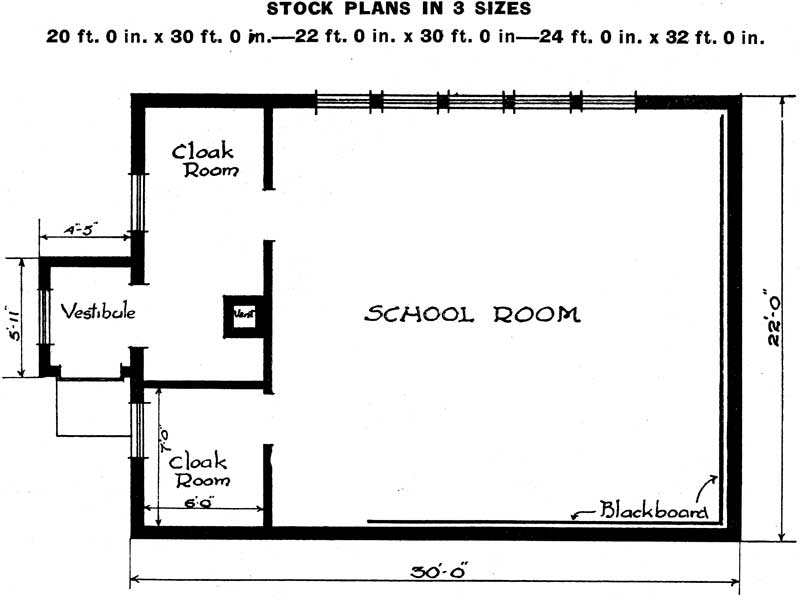
Floor plan of the Eatons school building (date unknown)
Source: Gordon Goldsborough
It is not known how many, if any, rural schools in Manitoba were purchased from Eatons but a number of buildings surviving into the 21st century have designs that resemble it closely.
See also:
Historic Sites of Manitoba: McKinley School No. 1462 (RM of Mountain)
Historic Sites of Manitoba: Pine Valley School No. 1168 (RM of Piney)
See also:
Events in Manitoba History: Manitoba’s Rural School Consolidation (1905-1967)
Plans and Specifications for Rural Schools: Suggestions for the Planning and Decoration of School Grounds, 1903. Manitoba Legislative Library.
A Study of Public School Buildings in Manitoba by David Butterfield, Historic Resources Branch, Manitoba Department of Culture, Heritage and Tourism, 1994, 230 pages.
This page was prepared by Gordon Goldsborough.
Page revised: 4 July 2014